Homes 1
Home 1
8
View home now open
Hanlye Lane, Cuckfield, West Sussex, RH17 5SQ
Get directionsSee our quality for yourself! Make an appointment to view via our selling agent.
3 & 4 bedroom homes
from £650,000
Ask us about our exclusive spring incentives and see how we can help you get moving. Examples could include:
Speak to a member of our sales team today for more information.
Part exchange available*
Discover a stand-out development of just 13 properties, nestled within the glorious Sussex countryside. Just a short distance away from the village of Cuckfield, the rural setting of this very special development is the ideal place to call your new home. Borde Hill Estate and public gardens are just across the road and perfect for walkers and joggers alike.
Cuckfield offers an interesting and varied assortment of shops along its high street, added to which there is a choice of cafés and three gastro pubs. Just a short drive away in the town of Haywards Heath you will find a variety of amenities including Waitrose, a community leisure centre and plenty of options for food and drink. The mainline railway station located in Haywards Heath provides direct routes to London, within 50 minutes. With the A23 and M23 just three miles to the west, and Gatwick airport only 15 miles to the north, your new home is well connected.
*Part exchange is available on selected plots only. Not to be used in conjunction with any other offer. We reserve the right to refuse part exchange.
For further information click here to enquire online.
Alternatively call our head office on 0203 019 0740.
GET A SUPERIOR LEVEL OF SPECIFICATION AS STANDARD WITH SIGMA HOMES
PROPERTY TYPE
BEDROOMS
PRICE
View home open by appointment only
View home open by appointment only
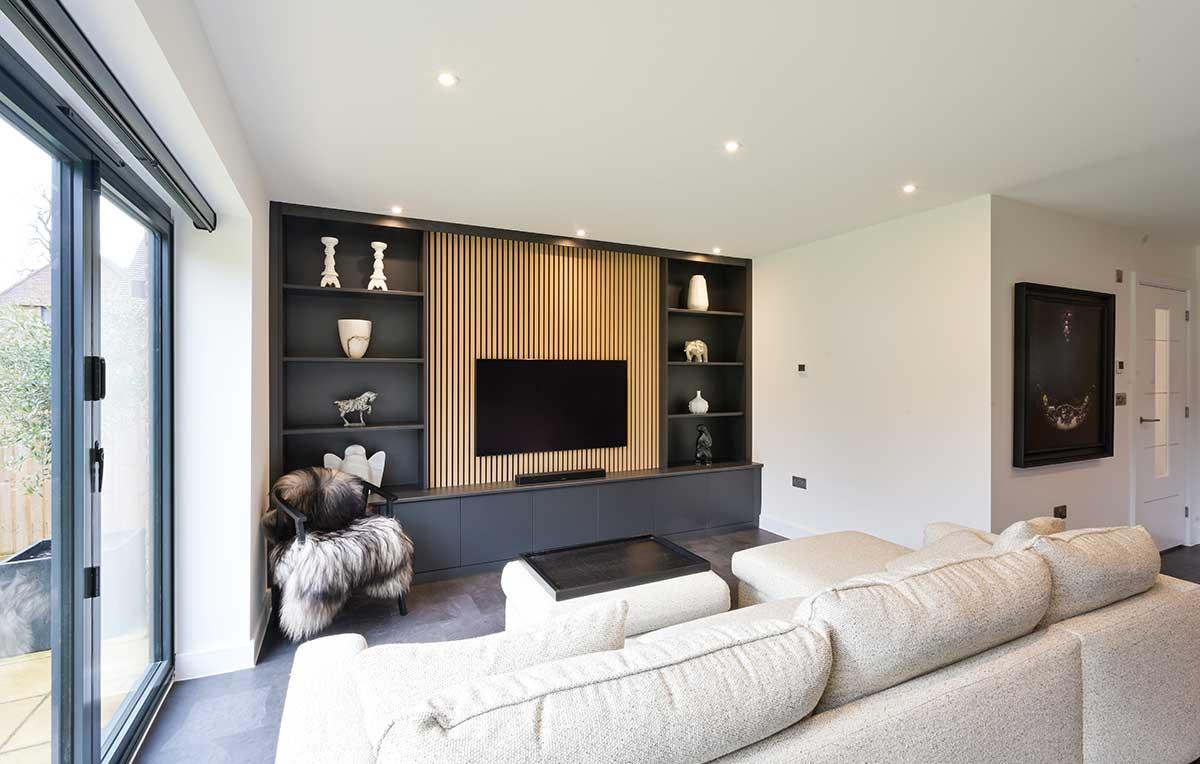
6
Home 1
8
Complete with garden office
Complete with garden office
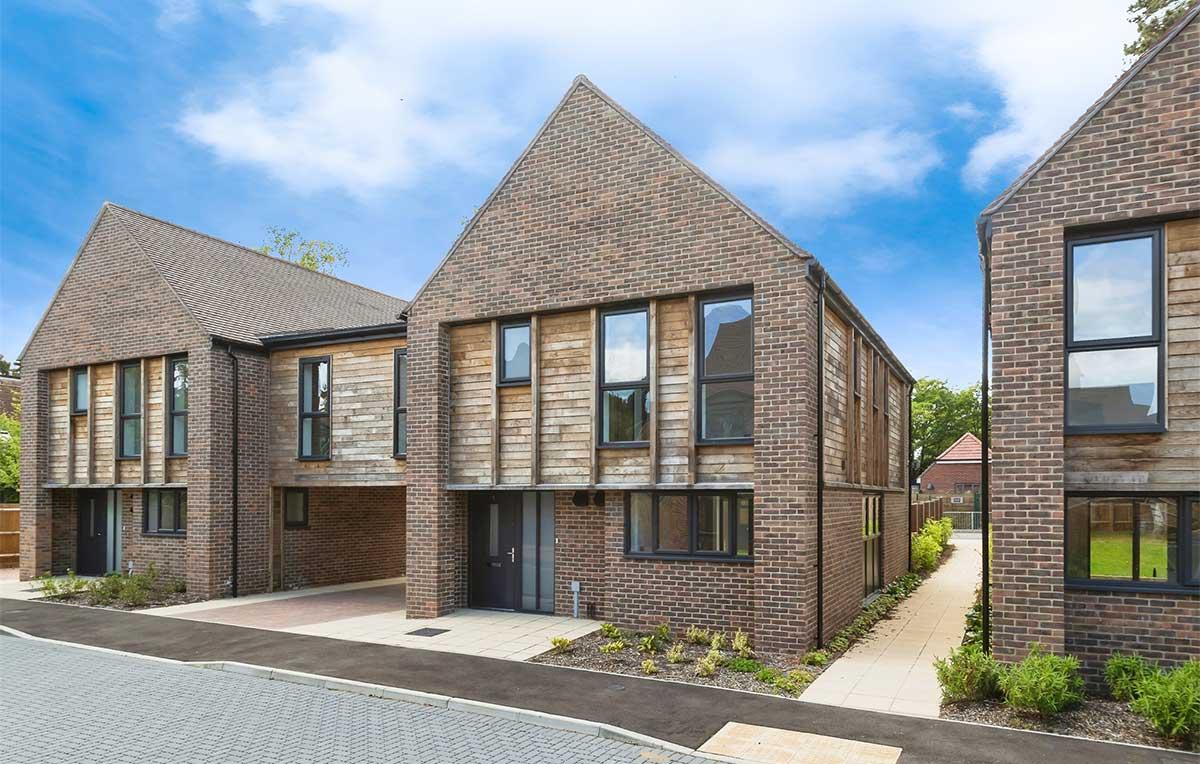
6
Home 2
6
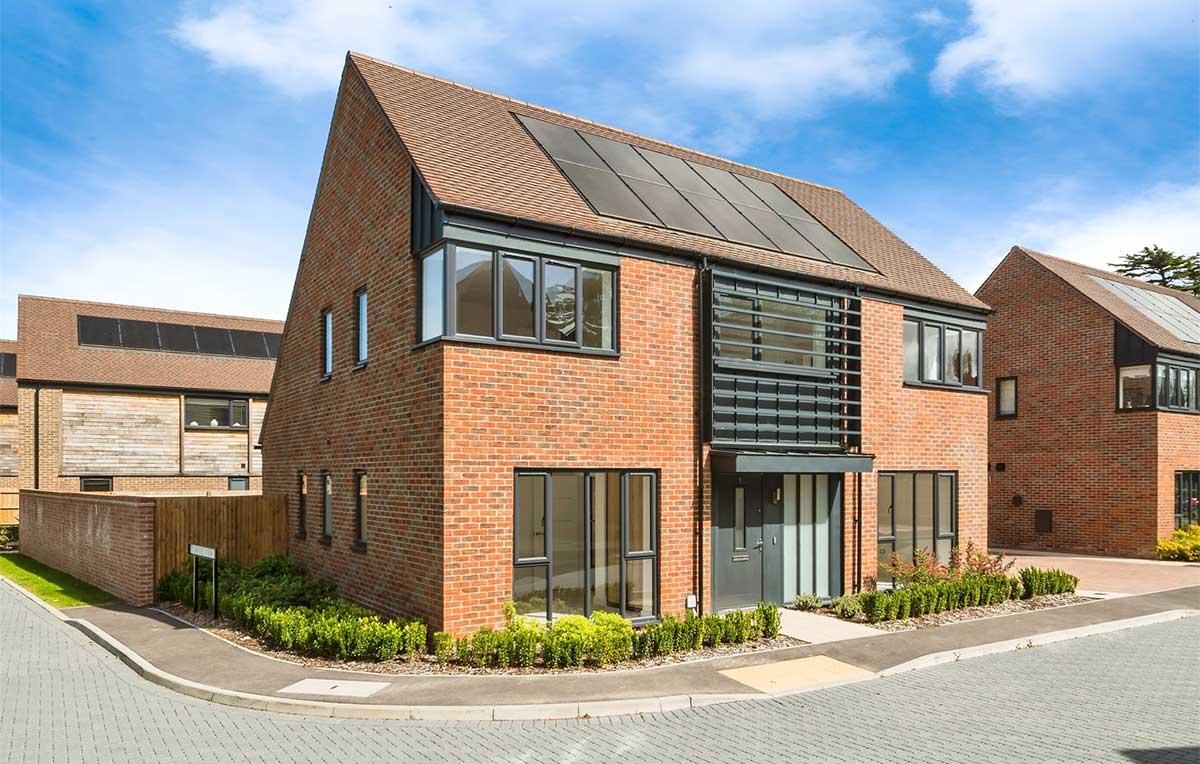
6
Homes 4 & 5
6
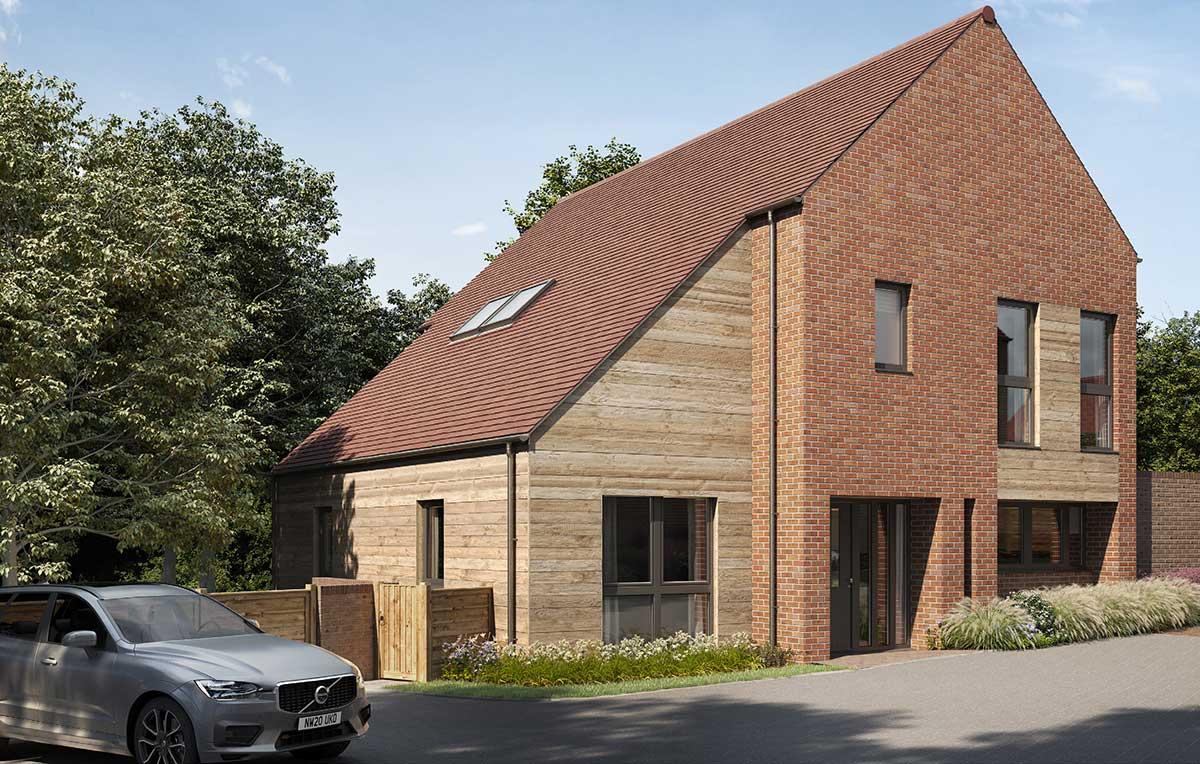
6
Home 9
6
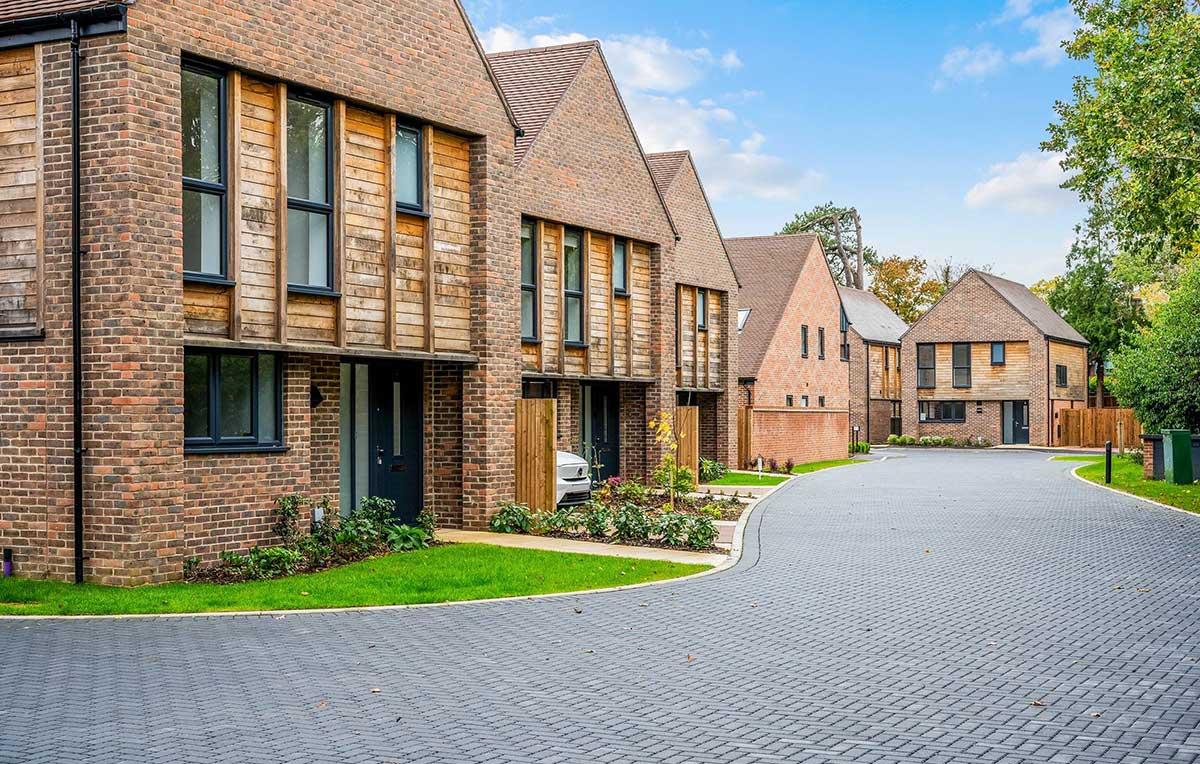
6
Homes 6, 7 & 8
6
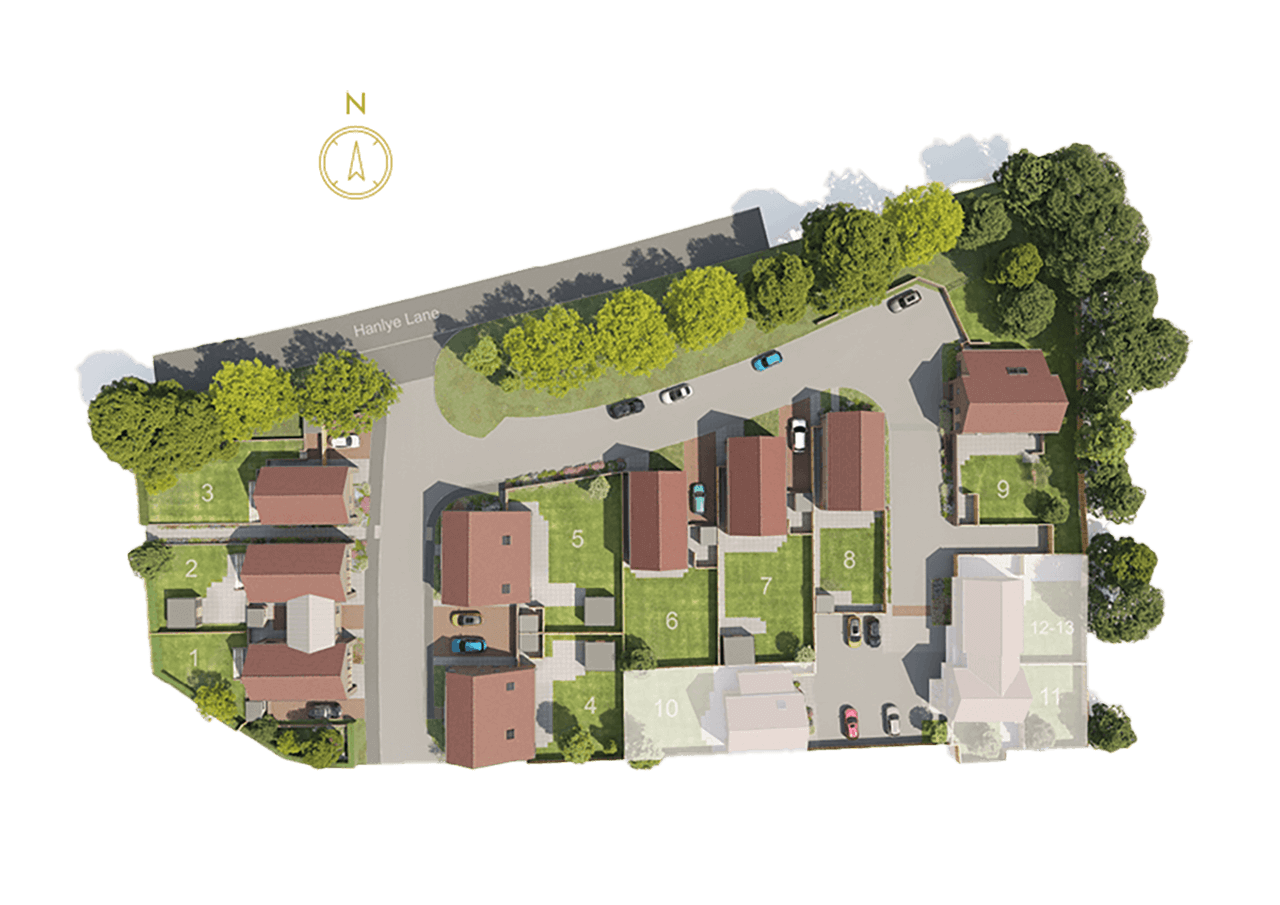
Available
Reserved
Sold
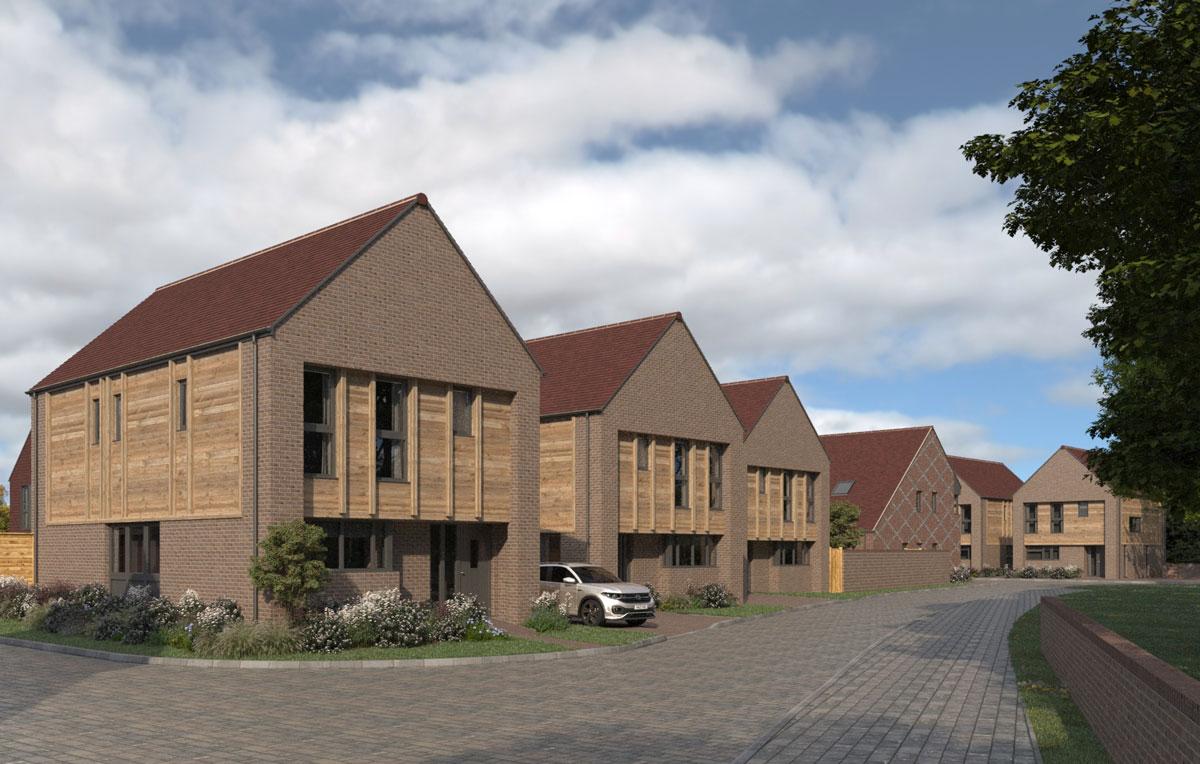

Falling in love with your new Sigma home? Why not share with a friend.
FIND OUT MORE
On this development we offer our purchasers a 10-year warranty in addition to our standard two-year builders warranty to give you peace of mind.
WHY BUY A SIGMA HOME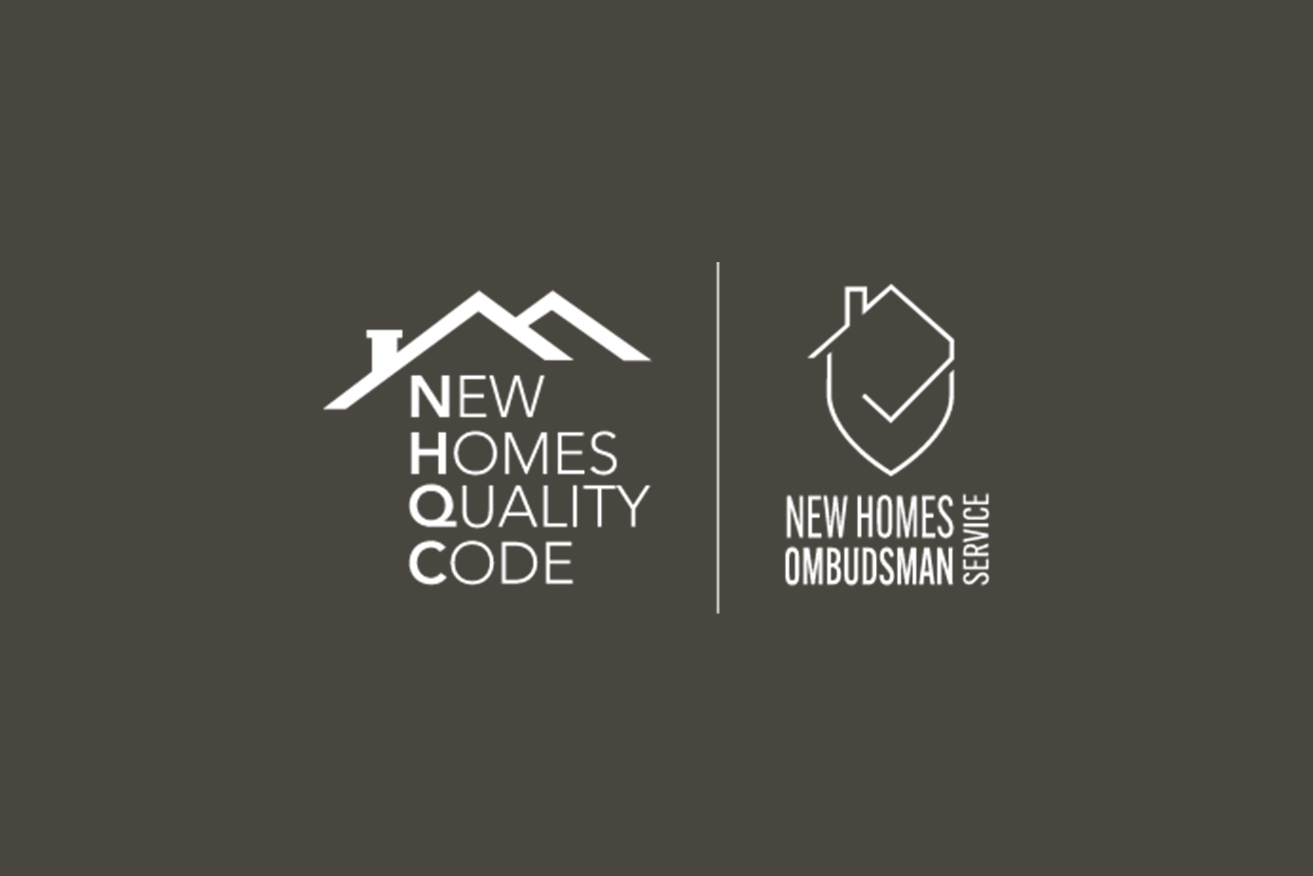
You may also be interested in our homes at 
Images and floorplans shown are used for illustrative purposes only and are representative only. They may not be the same as the actual home you purchase, the specification may differ. Individual home features such as windows, brick, carpets, paint and other material colours may vary and also the specification of fittings may vary. Furnishings and furniture are not included. Please check with our sales advisers for details of the exact specification available for each type of home.