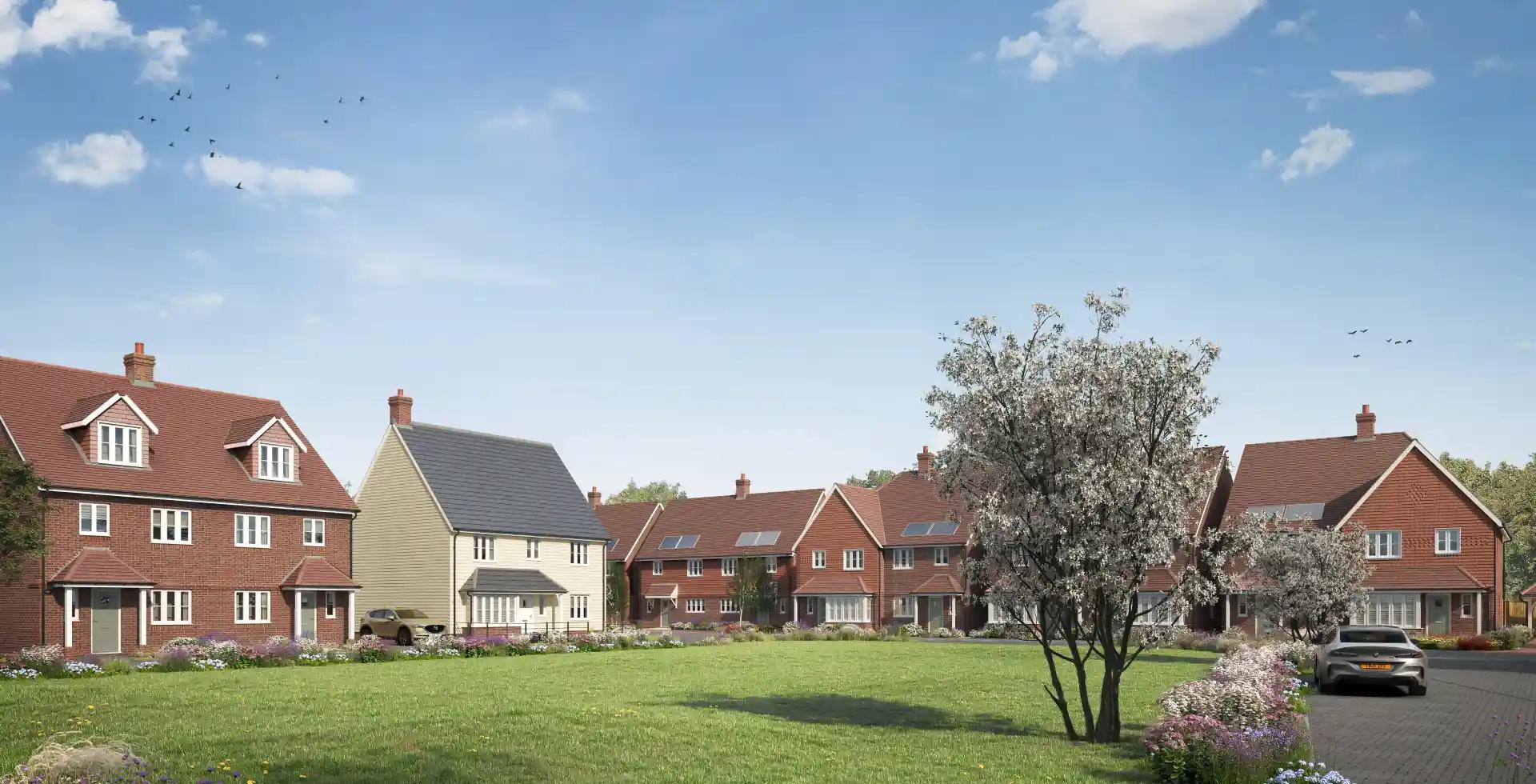3 Minute Read
Horsham-based Sigma Homes has opened the doors to its £16m Mayflower Meadow scheme, located in the popular West Sussex village of Angmering. The new development consists of 40 luxury semi-detached and detached homes, with all the homes designed to achieve the highest EPC A rating.
Mayflower Meadow is accessed via Roundstone Lane. Located less than a mile from Angmering train station, the three-acre development is within walking distance of many local amenities, including schools, shops, and the village centre.
The three- and four-bedroom house designs range from 860 sq ft, to 1,463 sq ft and are priced from £450,000. Sigma Homes will cover the Stamp Duty payment on selected properties, to assist purchasers with the cost of moving. From this spring, the first phase of newly completed Mayflower Meadow houses will be ready to move into.
Geoff Potton, Chief Executive of Sigma Homes, said: “We are delighted to announce the opening of the show home at our Mayflower Meadow development, which is also the first time we’ve been able to show the progress that has already been made on site.
“This scheme has received a lot of early interest because the village of Angmering is well connected, with frequent train services to Brighton, London Bridge and Victoria. We are proud to be delivering 40 energy efficient new homes with the highest EPC A rating, as it will enable residents to reduce their carbon footprint and energy bills.
“2023 is a major milestone for Sigma Homes, as it marks our tenth year in business. With a total of five highly sustainable developments currently under construction across West Sussex, we understand what our customers are looking for and the enviable lifestyle this county offers. The build and quality of our homes has been attracting discerning buyers for a decade, and we are immensely proud of the reputation we have accrued in the housebuilding industry.”
The Mayflower Meadow show home is The Lark Home, which is a three-storey property. Spanning 1,454 sq ft and with an indicative price of £635,000, the home will eventually be able to buy with all the window dressings and light fittings included.
A Scandinavian style features predominantly throughout the show home, with a ‘modern country’ twist added with the furnishings and accessories. Evoking a calm and understated feel, the interior designer – In House Design Co – has used a combination of pale wood, painted furniture, natural textures and neutral colours. Contrasting smoky green and deep blue strong accent colours are seen throughout the range of home accessories, reflecting the coastal village location of the development.
The three-bedroom show home has been styled with a family of four with two older children in mind. There are two double bedrooms and an en-suite bathroom on the top floor, which would be ideal for older children. On the ground floor is a spacious kitchen diner, a lounge with ample living space, a utility room, and downstairs cloakroom. The first floor features a principal bedroom which is the entire length of the home, and an ensuite, family bathroom, a fourth double bedroom, and a study. Each house has a turfed, private garden with patio area and designated parking. A number of homes benefit from garages, or undercroft parking, and all homes have IP65-rated electric car-charging points.
Jackie Eager, Director of In House Design Co, said: “The Mayflower Meadow show home illustrates the typical lifestyle to be enjoyed by future residents, by using homely liveable furnishings. Everything has been selected to show off the array of quality build details and finishes, which are synonymous with Sigma Homes.
“The show home curtains and blinds have been bespoke made in linen fabric finishes and soft colours, such as the Willow linen stripe in the kitchen/dining area which creates a beautiful, homely feel. The pictures in the lounge are abstract versions of still life, framed in simple wood frames with buttermilk and terracotta colours. This works brilliantly against the deep navy blue of the wallpaper. It has been wonderful to imagine living in this stunning home - so close to the coast - while working alongside the Sigma Homes team to deliver this project.”
Angmering village is known for its array of quaint period thatch cottages. The village hall offers regular activities and events for all the family, as well as hosting a monthly artisan food and craft market, celebrating the best of Sussex. The traditional village also has a medical centre, cafés, independent shops, supermarkets, as well as primary and secondary schooling. Angmering lies between the popular seaside towns of Worthing and Littlehampton, which boasts award-winning beaches. The historic town of Arundel is five miles away, while the cathedral city of Chichester is 15 miles away. Brighton is 18 miles from the development, and only a 34-minute train journey from Angmering train station. Gatwick Airport is 38 miles away.
Sigma Homes specialises in using the sustainable construction method of timber framing. The SME housebuilder has a 10-year track record in delivering thoughtfully designed residences which fuse local architectural vernacular with contemporary design and eco specification features. The company currently has five live developments in premium locations across the south of England and is on track to deliver 200 homes per annum by 2025. It has recently become one of the first SMEs to be accepted onto the New Homes Quality Board, providing buyers with further peace of mind during the buying process, through the backing of this stringent new Code.
The Mayflower Meadow show home is open seven days a week from 10am – 5pm, located off Roundstone Lane, Angmering, West Sussex, BN16 4AT. For more information on the available homes visit: https://sigmahomesgroup.co.uk/developments/west-sussex/mayflower-meadow.
Back to News

