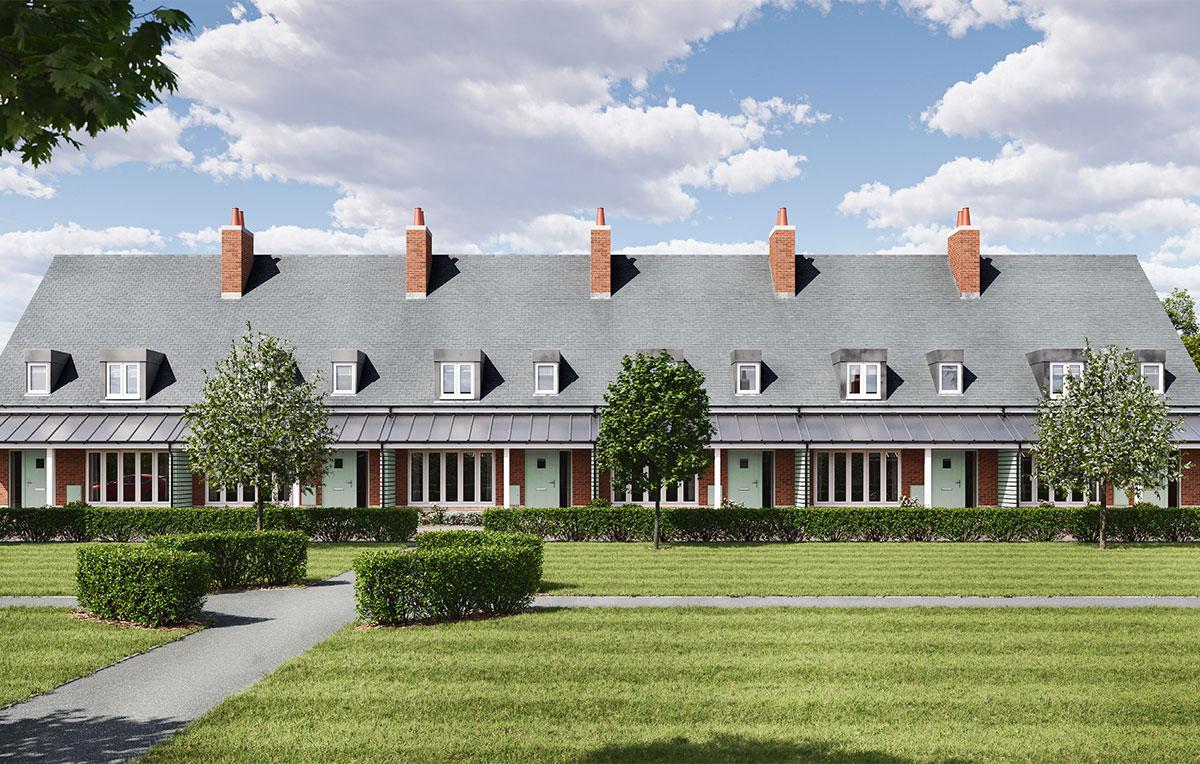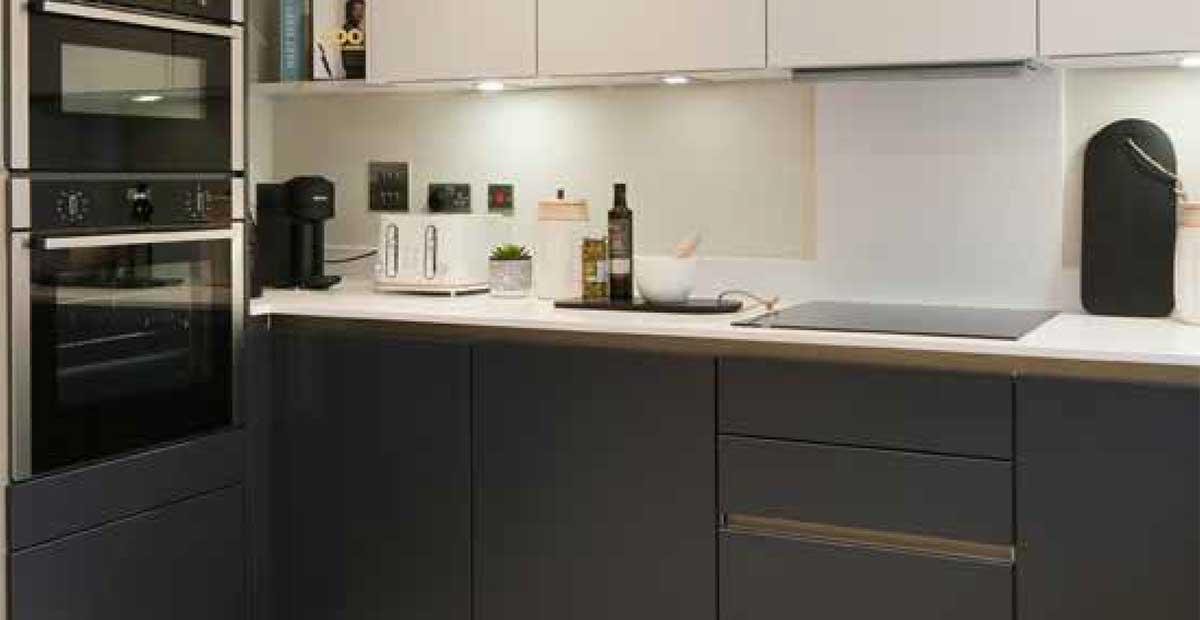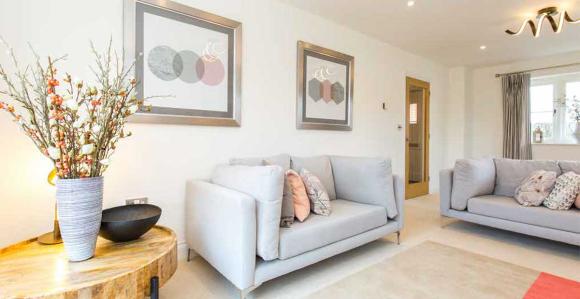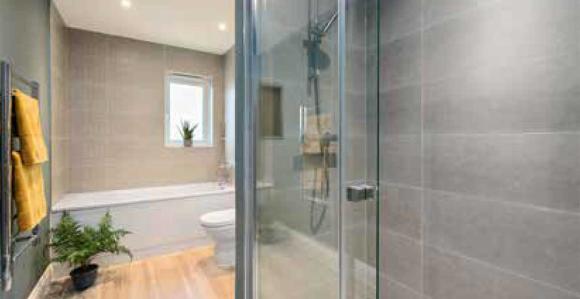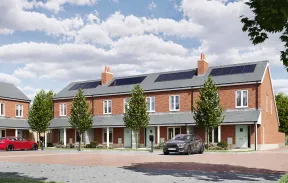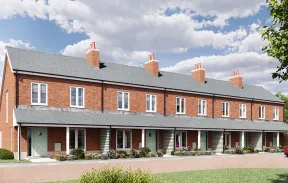• White vertical panel doors
• Built-in wardrobes in principal bedroom
• Satin stainless-steel lever door furniture
• White painted staircase
• White switches and light sockets
• LED downlights in all hallways, bathrooms and en suites
• Multimedia plate in lounge, with TV point in principal bedroom*
• Double sockets with USB point in all lounges, kitchens and bedrooms
• Luxury vinyl flooring in hall, kitchen and cloakroom
• Luxury vinyl flooring in all bathrooms and en suites
• 80% wool carpet in all other areas
• Matt white emulsion on walls and ceilings
• White satinwood for skirting boards and architraves

