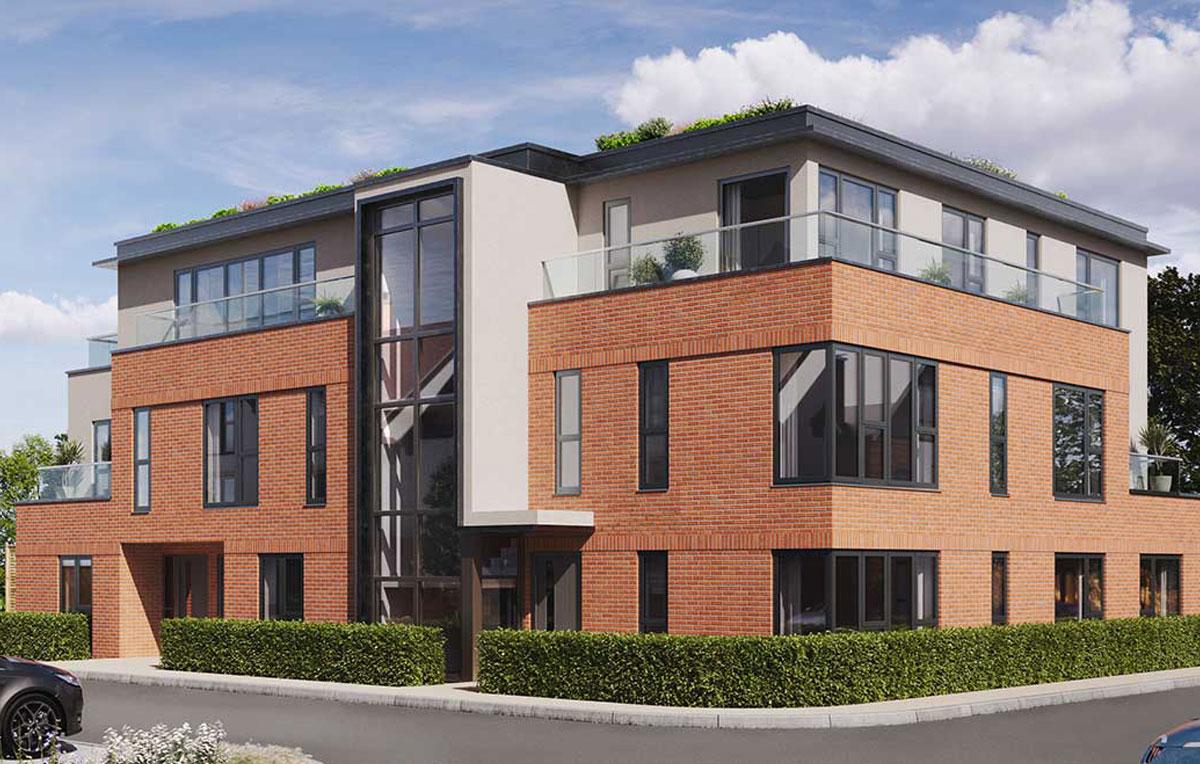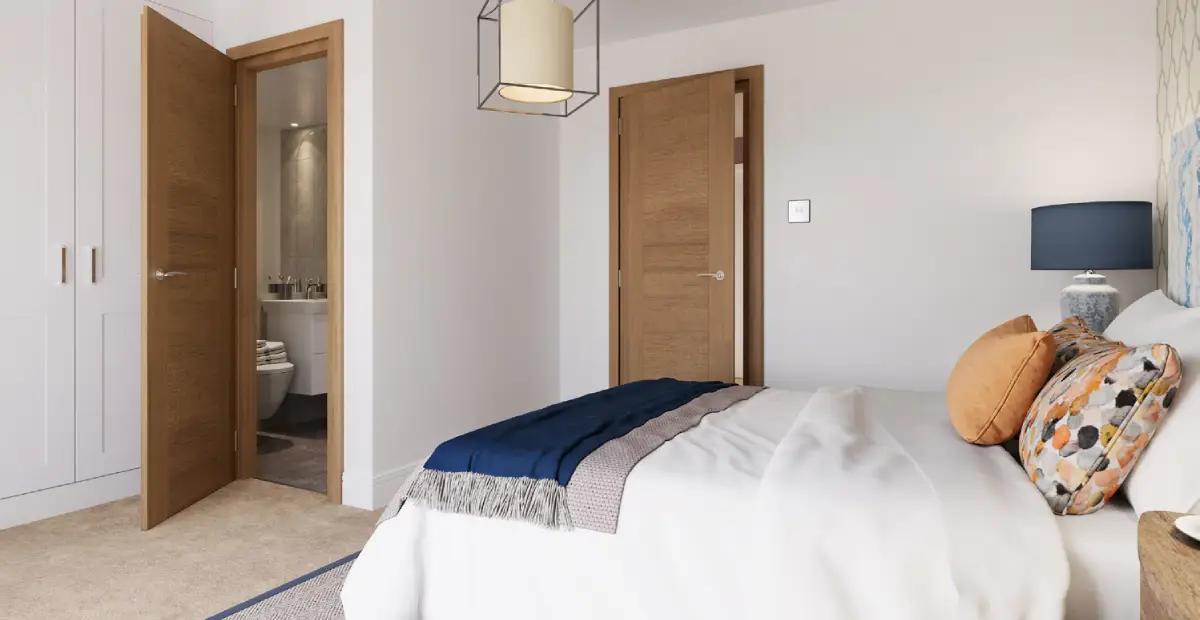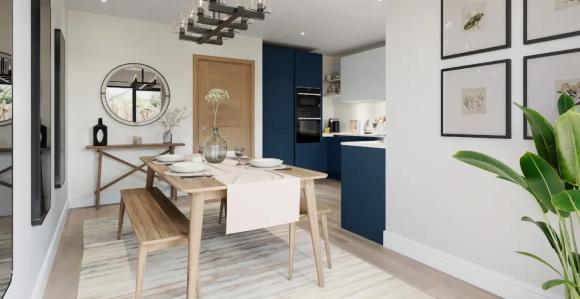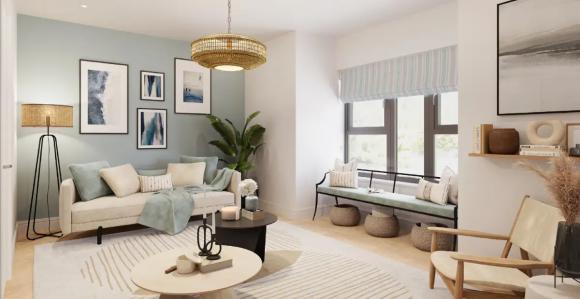Helping you move
We know moving home can be daunting, whether you’re a first-time buyer or a seasoned mover. In our helping you move section we have a variety of tools and schemes to hopefully make things that little bit easier.
Ways to help you move






